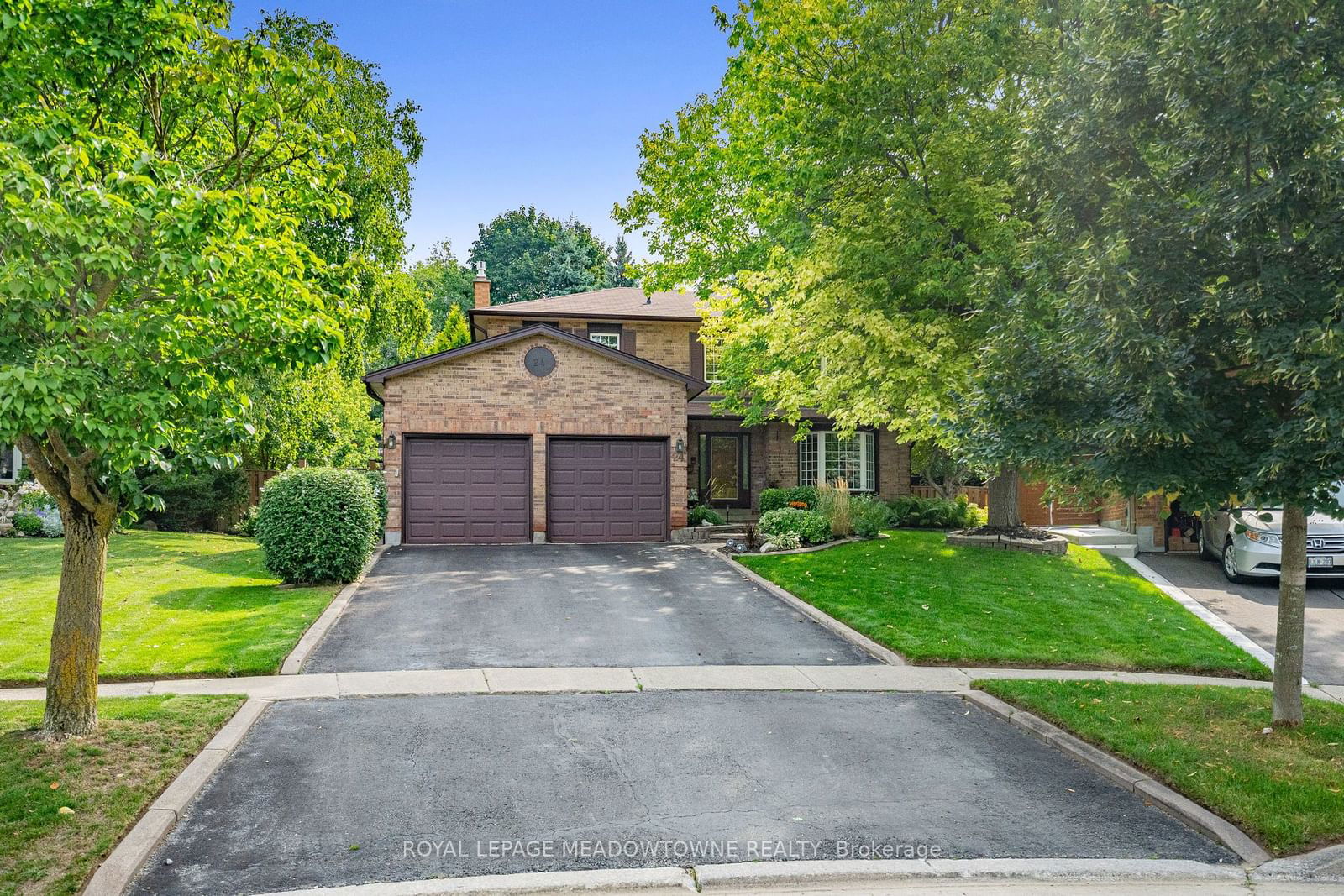$1,449,999
$*,***,***
4-Bed
3-Bath
2000-2500 Sq. ft
Listed on 8/28/24
Listed by ROYAL LEPAGE MEADOWTOWNE REALTY
Discover your dream home nestled on a serene, family-friendly street, where elegance meets exceptional living. Beautiful trees and mature gardens greet you as you enter this family home. This meticulously maintained 4-bedroom, 3-bathroom residence features a large living room, dining room, and a welcoming family room, all seamlessly enhanced by an updated bright eat-in kitchen with lovely oversized windows and views of the property. A beautifully renovated laundry/mudroom space with yard and garage access finishes off the main floor. On the 2nd level, you will find 4 good sized bedrooms with a large primary. The large finished basement offers versatile spaces, perfect for entertaining and leisure for adults and kids alike. Set on an expansive private pie lot, this property is a true standout, boasting mature trees, large above ground pool with deck access, multiple inviting seating areas with built-in hot tub, and a newly constructed stunning gazebo, creating an idyllic setting for relaxation and enjoyment. Take advantage of this opportunity to own this remarkable home -- contact us today to arrange a viewing!
Updates: Furnace & A/C (2002), Shingles (2010)
W9282106
Detached, 2-Storey
2000-2500
10+2
4
3
2
Attached
4
Central Air
Finished
Y
Brick
Forced Air
Y
$5,570.00 (2024)
149.38x37.83 (Feet)
